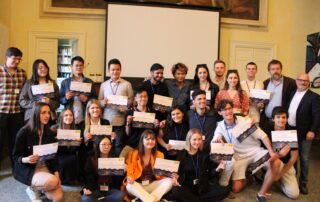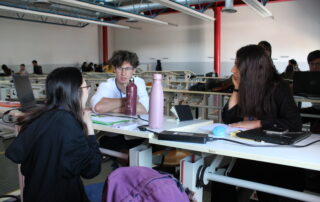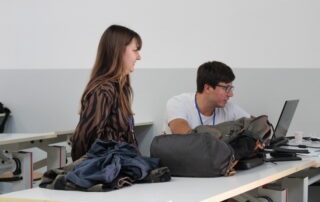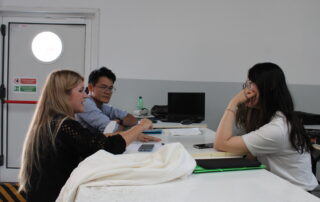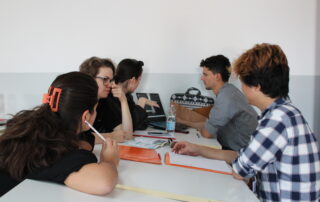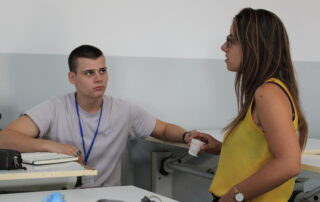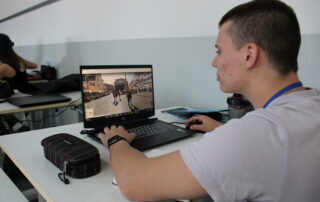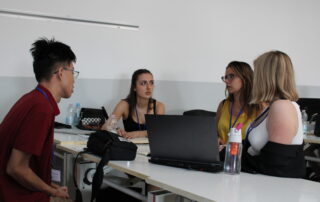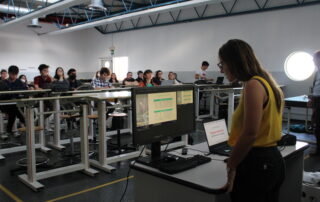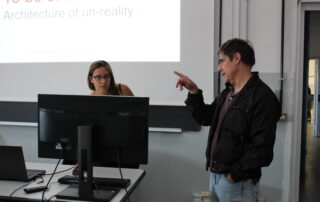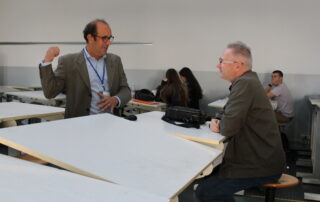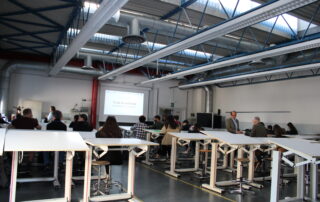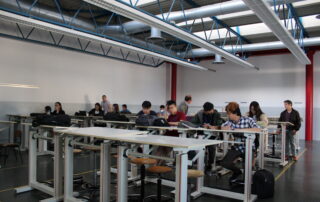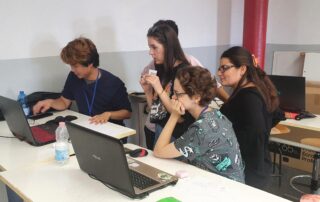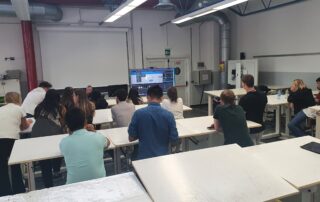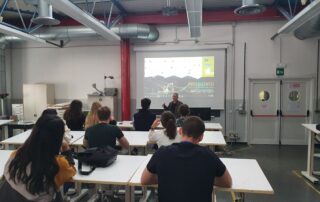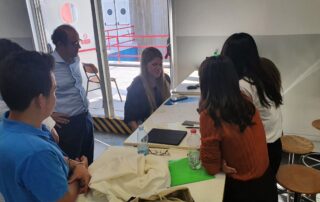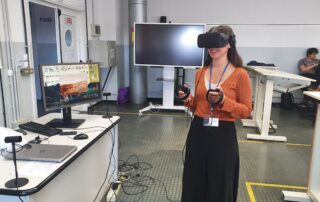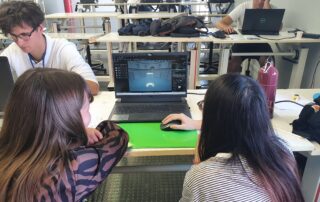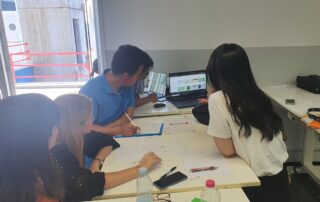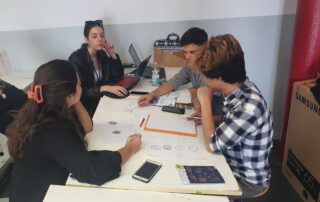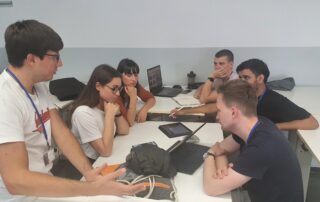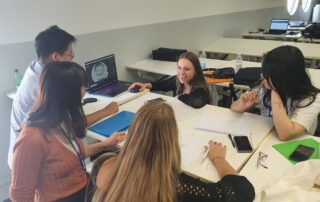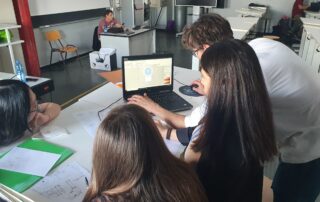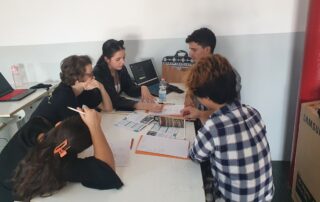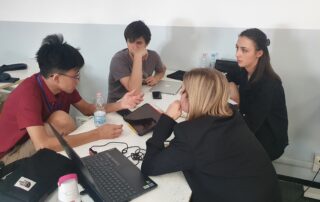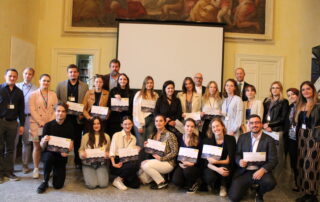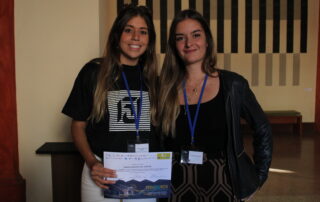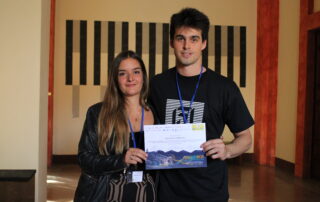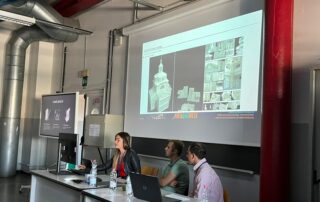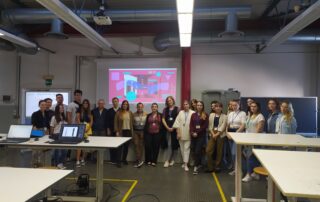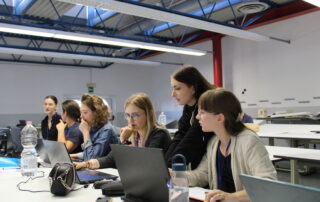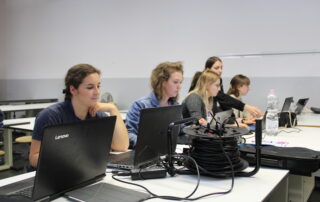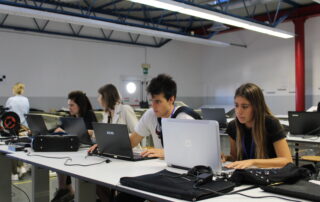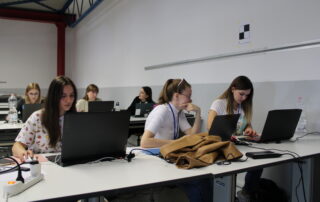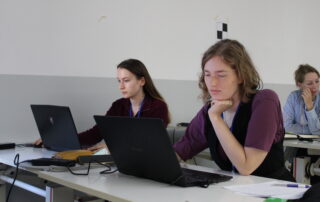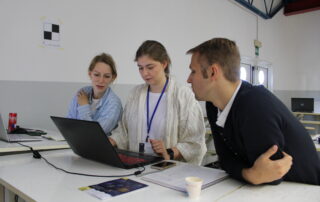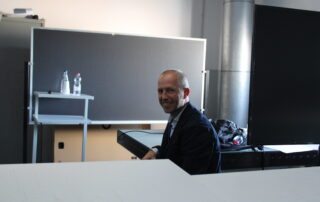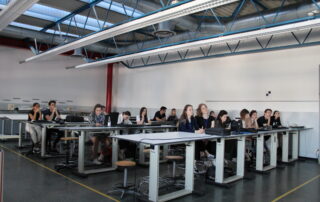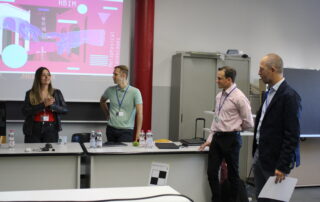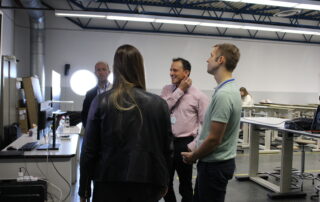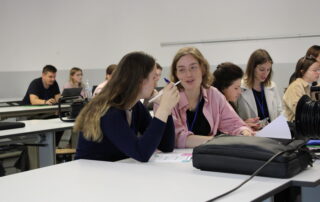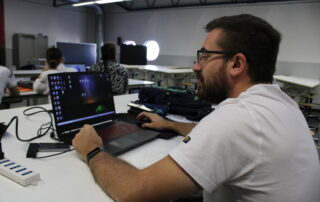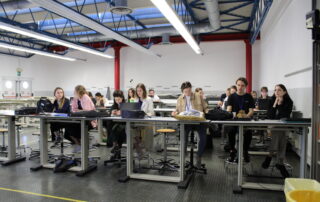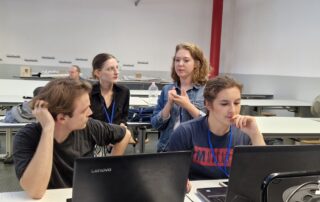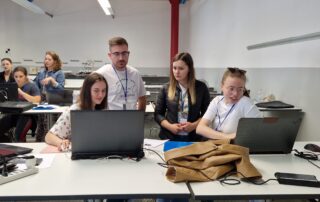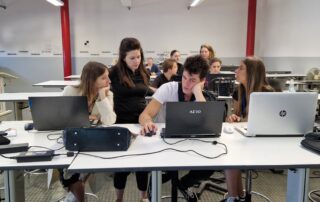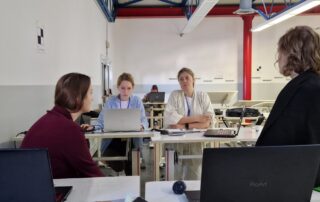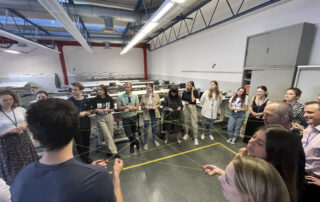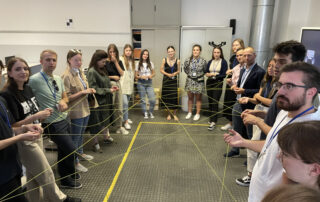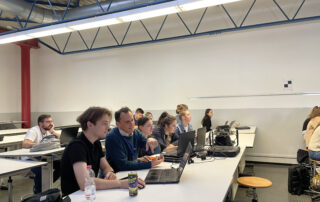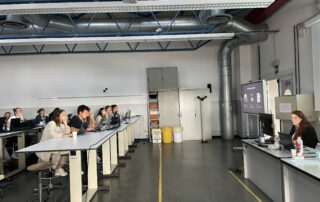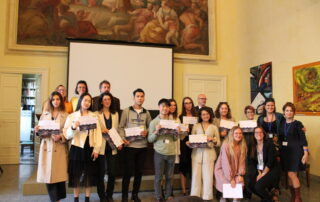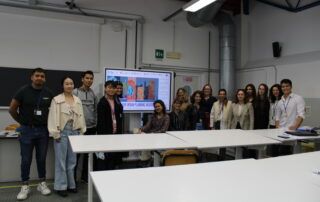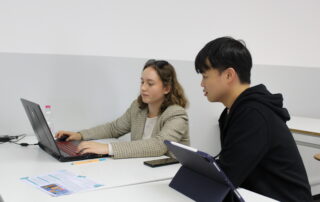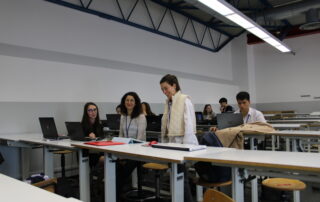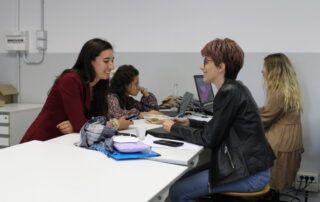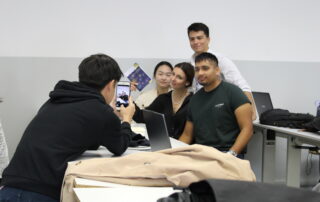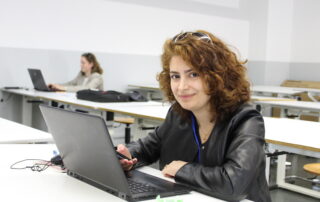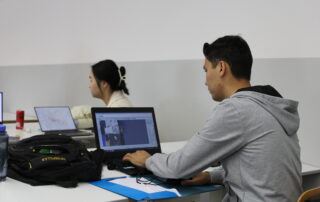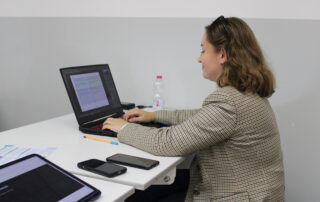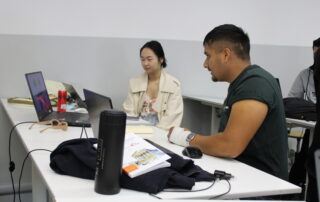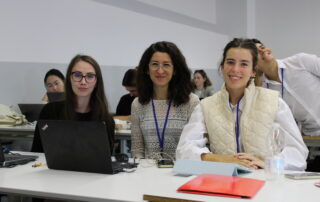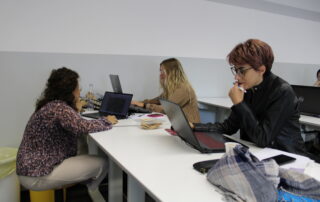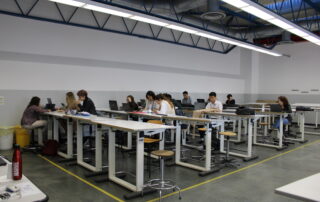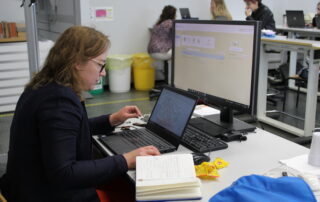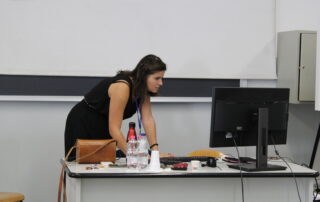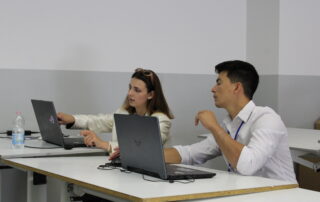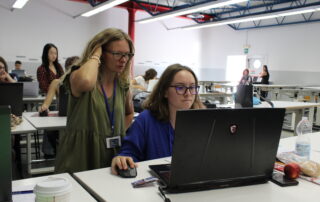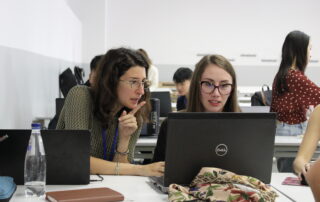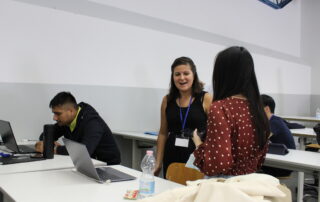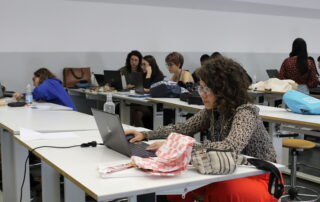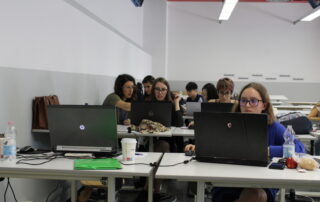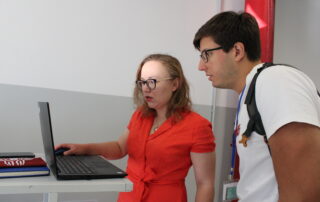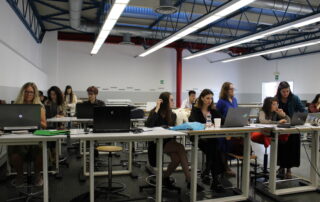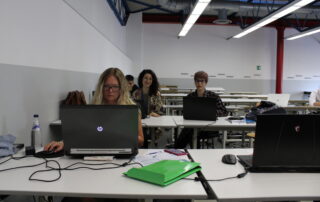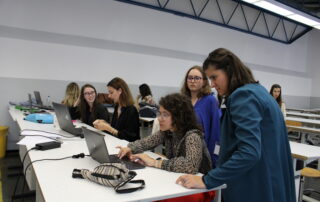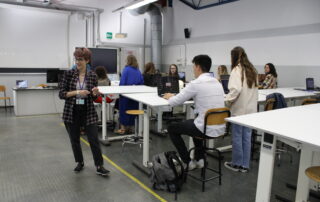International Seminars
The workshop, organised by the Department of Civil Engineering and Architecture of the University of Pavia, includes an extensive programme of lectures, events, exhibitions, and social meetings, aimed at bringing the public closer to the dimension of Digital Practises and their advanced potential, in the opening and sharing of cultural and creative content related to the Digital Twins and Digital Humanities for Cultural Heritage. The event is organised in presence at campuses, university colleges and cultural venues in the city of Pavia from September 19th to 23rd, 2022. The programme includes appointments among researches, students and citizens, and it is aimed at the dissemination of knowledge on Digital Management and Virtual Representation for Architecture and Cultural Heritage products. International conferences on Digital Documentation, Digital Landscape, and developable connections at the scale of Cultural Heritage Routes will define the cultural structure of the workshops, with the partecipation of national and international speakers, and keynotes from ERC case studies in research of excellence. The program will be complemented by international seminars on the sharing of digital practises and the development of virtual products related to the 3D modelling for urban planning, architectural management and virtual design. During the week, meetings between student, citizens and researchers from the H2020 European projects PROMETHEUS and Erasmus+VREA will alternate with exhibitions, interviews, publication presentations, musical performances and social meeting events.

VIRTUAL ARCHITECTURE DESIGN STUDIO
The workshop “Virtual Architecture Design Studio” proposes to address issues related to the use and virtual narration of digital spaces, starting from a oneiric reading of the theatrical and cinematographic space of some movies in which the theme of space, although not predominant, assumes a primary role in the narration of the events of the story. Based on the principle that sensory reality is to all intents and purposes a virtual experience, the course topic will focus on the spatial analysis of the screenplays of the film Prospero’s Book, produces by Peter Greenaway in 1991. Starting from the reinterpretation of the spaces of the film and their three-dimensional reconstruction, the student will produce a virtual experience of the digital scene, using tools for the digital animation of the spaces and constructing a storytelling for the narration. The spaces of the film scene will be expressed as a virtual representation of events, in a succession of scenes and animations that unfold before the viewer. The seminar will consist of frontal lectures alternating with practical exercises and laboratory activities, during which students will have the opportunity to apply the notions acquired, confronting themselves with lectures and tutors in a concrete and practical way, consolidating their own critical awareness of the topics covered in the course.

HBIM FOR ARCHITECTURAL MANAGEMENT
The workshop addresses the issues of BIM modelling applied to Cultural Heritage, for heritage digitization, management and assisted design. The course aims to provide the tools and methodologies for the management of parametric models and modelling environments and their implementation within the framework of the HBIM modeling procedures. The theme of the course will be the generation of parametric digital spaces starting from the analysis of some of Giorgio De Chirico’s works. Through perspectives techniques, De Chirico is capable of framing fragments of the past and visions of the future in a unified space. Two parallel horizon that, in an eternal circle, compose transcendent archetypal spaces that become theatrical backdrops where to dissonantly stage architectural and geometric construction. Therefore, the student will have to reinterpret these spaces by designing a digital interpretation of De Chirico’s vision. The training methodology will include frontal lectures that will place during the hours scheduled for the morning alternated with practical exercises and laboratory activities, in the afternoon, when the student will have tho opportunity to apply the recently acquired notions while also confronting teachers and tutors in a concrete and practical way.

RELIABLE GIS FOR URBAN PLANNING MODELLING
The seminar aims to provide a panorama of digital learning for spatial planning and urban design with respect to Cultural Heritage (considering the single object and its surrounding area) and its promotion, as a regeneration key for services, flows, communities, tourism development, and generally the development of territorial areas and their value. Starting from the modalities od reliable representation of Architectural Heritage, the student will learn technical notions to manage data compatibility for the insertion of 3D models and spatial data in G.I.S database. On this basis, the student will be guided in the practises of data visualization in the information system, becoming able to extract critical maps and query the database, using it as a design and development tool to simulate the effectiveness in the conservation and enhancement of Cultural Heritage through spatial planning. The seminar will be structured on a 3-days program, including theoretical lessons and practical laboratory activities, to guide the student in developing a personal creative production on Cultural Heritage planning through Digital practises. The key issues of Reality-based 3D modelling, multi-level data integration data analysis according to the 3D modeling and the web-based visualisation and dissemination of the integrated GIS contents will be considered and improved in an overall strategic path.

